|
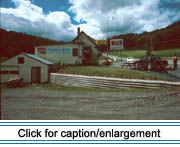 The
cultural meaning of architectural features cannot be understood apart
from their social and historical context. Accordingly, the salient features
of Maine Acadian dwellings derive from traditional techniques, skills,
and aesthetic values passed down and adapted by successive generations
of crafts people. The builders were not generally professional carpenters,
nor did they work from architectural plans. The construction details of
Maine Acadian houses indicate a high level of woodworking skill. Though
they are generally hidden by exterior Greek Revival or Georgian features,
they help identify the special characteristics of Upper St. John Valley
architecture. The
cultural meaning of architectural features cannot be understood apart
from their social and historical context. Accordingly, the salient features
of Maine Acadian dwellings derive from traditional techniques, skills,
and aesthetic values passed down and adapted by successive generations
of crafts people. The builders were not generally professional carpenters,
nor did they work from architectural plans. The construction details of
Maine Acadian houses indicate a high level of woodworking skill. Though
they are generally hidden by exterior Greek Revival or Georgian features,
they help identify the special characteristics of Upper St. John Valley
architecture.
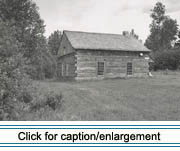 Early
Maine Acadian houses were small, simple, and built of logs. Many were
built piËce sur piËce ‡ tenons en coulisse, a traditional construction
technique featuring horizontal layers of hewn or sawn logs or planks set
"piece on piece." In an Anglo- or Germanic-American log house, the logs
were notched at the corners. In the Valley they were often built en
coulisse. That is, tenons or tongues on each end of the logs (piËces)
or planks (madriers) were inserted into vertical grooves (coulisses)
in upright members at critical locations such as corners and doorways.
One of the virtues of piËce sur piËce construction en coulisse
was that the builder was able to use short logs or planks instead of the
longer lengths needed in other log buildings. It is important to note
that "piËce" is used in the Valley as shorthand term for more than
one type of log construction. Early
Maine Acadian houses were small, simple, and built of logs. Many were
built piËce sur piËce ‡ tenons en coulisse, a traditional construction
technique featuring horizontal layers of hewn or sawn logs or planks set
"piece on piece." In an Anglo- or Germanic-American log house, the logs
were notched at the corners. In the Valley they were often built en
coulisse. That is, tenons or tongues on each end of the logs (piËces)
or planks (madriers) were inserted into vertical grooves (coulisses)
in upright members at critical locations such as corners and doorways.
One of the virtues of piËce sur piËce construction en coulisse
was that the builder was able to use short logs or planks instead of the
longer lengths needed in other log buildings. It is important to note
that "piËce" is used in the Valley as shorthand term for more than
one type of log construction.
The log walls of Valley houses were often chinked with local materials
from the field or forest, such as flax, buckwheat chaff, peatmoss, or
birchbark. This chinking was rather more like marine "caulking" than chinking
of the sort familiar in other regions of the U.S. where logs are laid
up with distinct gaps between them. Since the logs fit flush in piËce
sur piËce construction, "oakum" made of buckwheat chaff or other materials
worked well as chinking.
|
 |
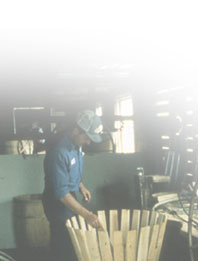 |
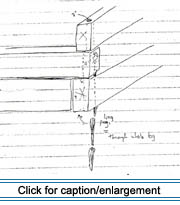 Brassieur and Marshall (1992) documented three corner-joining techniques
in piËce sur piËce construction of the 19th century: tenons
en coulisse (see above), tÍte de chien or half-dovetailing,
and the "stacked and pegged" treatment found in the Van Buren, Maine,
Maison Heritage (Vital Violette House) and the Roy House at the Acadian
Village in Keegan, Maine. In the latter style, the dressed wall logs were
held in place by trunnels (wooden pegs). The logs were sawn flush at the
corners and alternately stacked one on top of the other. Each corner joint
was secured by two trunnels. While one publication contains a sketch of
this construction method drawn from memory (Bourque 1971: 8ñ9), an extant
example of "stacked and pegged" has apparently never been field documented.
Brassieur and Marshall (1992) documented three corner-joining techniques
in piËce sur piËce construction of the 19th century: tenons
en coulisse (see above), tÍte de chien or half-dovetailing,
and the "stacked and pegged" treatment found in the Van Buren, Maine,
Maison Heritage (Vital Violette House) and the Roy House at the Acadian
Village in Keegan, Maine. In the latter style, the dressed wall logs were
held in place by trunnels (wooden pegs). The logs were sawn flush at the
corners and alternately stacked one on top of the other. Each corner joint
was secured by two trunnels. While one publication contains a sketch of
this construction method drawn from memory (Bourque 1971: 8ñ9), an extant
example of "stacked and pegged" has apparently never been field documented.
Houses were constructed near the St. John River until the middle of the
19th century, when many were moved to sites along the principal road.
For example, three houses examined for Acadian Culture in Maine
were apparently moved from the flats along the river: the Fred Albert,
Val Violette, and Ernest Chasse houses. When houses were moved, they were
often enlarged by adding one or more stories, as in the Val Violette House;
by extending the walls laterally, as may have been the case in the Albert
House; or by expanding both vertically and laterally. The alteration of
these piËce sur piËce ‡ tenons en coulisse houses seems to have
offered little challenge to Maine Acadian carpenters. In those cases of
alteration that Brassieur and Marshall observed (1992), the additions
were accomplished using the same precise axe and adze work and careful
joinery employed in the original construction.
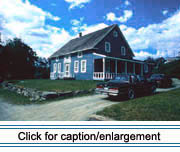 The
typical mid-nineteenth-century Maine Acadian house had an essentially
Georgian plan: two rooms deep, a central hallway, central chimney, one
or one-and-one-half (rarely two) stories high, under a simple gable roof.
The exterior resembled standard large New England houses of the 19th centuryówhite
frame with Greek Revival detailing (cornices and pilasters). Ceilings
were often paneled, and interior molding and finish often echoed the classical
exterior stylistic elements. The
typical mid-nineteenth-century Maine Acadian house had an essentially
Georgian plan: two rooms deep, a central hallway, central chimney, one
or one-and-one-half (rarely two) stories high, under a simple gable roof.
The exterior resembled standard large New England houses of the 19th centuryówhite
frame with Greek Revival detailing (cornices and pilasters). Ceilings
were often paneled, and interior molding and finish often echoed the classical
exterior stylistic elements.
Houses built piËce sur piËce by well-established farmers and merchants
were generally covered on the exterior with planches debout, flush
vertical boards. The planche debout provided insulation and finishing
for a wall, when used with piËce sur piËce bearing-wall construction.
They were sometimes also used on the interior. The vertical boards were
usually tongue-and-groove construction and fitted tightly together. Each
hand-planed or sawn board (planche galbÈe) measured about 2×8
inches. Many houses were finished with clapboards to dress up the buildings
and provide an additional layer of protection and insulation. The roof
frames included massive, relatively wide-spaced, square-hewn, white-pine
rafters. The rafter couples were half-lapped and joined with through-trunnels
at the peak. There was no ridgepole.
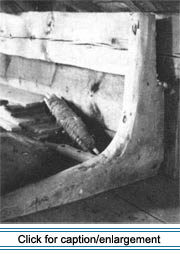 There
was a practice of fitting "shipís knees" opposite each other in the loft
or roof area of local houses to provide bracing. Shipís knees are important
technological details that distinguish the construction of Valley houses.
They can be seen in the Fred Albert and Morneault houses. In nautical
usage, shipís knees are vital to a vesselís strength. Shipís knees are
made by bisecting the lower trunk and root system of a tree to yield a
piece of wood with the grain running with the curve for strength. The
application of these substantial braces above the ceiling joists is unusual
in house carpentry and warrants further investigation. Some Valley residents
use the French term coude (elbow) instead of the English "shipís
knee." There
was a practice of fitting "shipís knees" opposite each other in the loft
or roof area of local houses to provide bracing. Shipís knees are important
technological details that distinguish the construction of Valley houses.
They can be seen in the Fred Albert and Morneault houses. In nautical
usage, shipís knees are vital to a vesselís strength. Shipís knees are
made by bisecting the lower trunk and root system of a tree to yield a
piece of wood with the grain running with the curve for strength. The
application of these substantial braces above the ceiling joists is unusual
in house carpentry and warrants further investigation. Some Valley residents
use the French term coude (elbow) instead of the English "shipís
knee."
The construction of Maine Acadian houses changed as the 19th century
progressed. The use of thick pit- or sash-sawn planks (madriers),
set vertically or horizontally, came to replace the use of hewn logs (piËces).
However, documentation of the cedar madriers in the Philias Caron
House in Lavertu Settlement, Maine, indicates that walls built of horizontal
madriers were sometimes joined using the tenons en coulisse
method as late as the turn of the 20th century. A short segment of one
of the madriers, removed during a recent modification of the house,
has a tenon carefully cut into the end that fit into a vertical door frame.
Near the end of the 19th century, balloon-frame houses began to be built
in greater numbers than solid-wall log and plank houses. But the locally
proven Maine Acadian carpentry techniques persisted. Many Valley residents
live in solid-wall houses today. The later-19th-century variants seem
more square and a little taller than the mid-19th-century solid-wall houses.
Many Greek Revival houses were built throughout the Valley from the middle
19th to the early 20th century. A number of houses built in Fort Kent,
Maine, west of the Fish River, have fine scroll-sawn barge boards and
Gothic and Victorian detailing. Some have the appearance of the earlier
Maine Acadian timber-framed houses with gable-ends turned to the street.
The identification of distinctively Maine Acadian architectural features
becomes more difficult with these houses.
|
|

