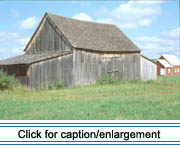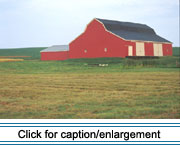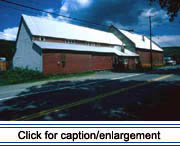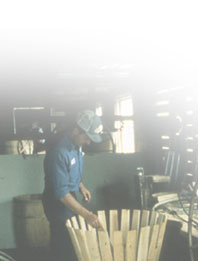|
 The
typical Upper St. John Valley barn of the 19th century, the grange
acadienne or "Acadian barn," was a three-bay, side-opening, gable-roof
barn with a central passageway through the middle called a batterie.
The central passage with large opposed doors was named for its former
function as a threshing and winnowing area. It also allowed the transfer
of hay from wagons to the upper-level hay mows on either side of the batterie.
Grain storage was provided by one or more ground-level chambers. One portion
of the ground level was typically divided into stalls for a few head of
stockóthe draft animals, a milk cow or two, or a sow and her litter. The
barn was generally sided with vertical planks (planches debout),
though the sections where farm animals were stabled during the cold seasons
were covered with an additional sheathing of shingles. The barns of Acadian
farmers who owned more stock have shed additions which often contain stalls
for milk cows or other animals. Several granges acadiennes have
been razed during recent years. The
typical Upper St. John Valley barn of the 19th century, the grange
acadienne or "Acadian barn," was a three-bay, side-opening, gable-roof
barn with a central passageway through the middle called a batterie.
The central passage with large opposed doors was named for its former
function as a threshing and winnowing area. It also allowed the transfer
of hay from wagons to the upper-level hay mows on either side of the batterie.
Grain storage was provided by one or more ground-level chambers. One portion
of the ground level was typically divided into stalls for a few head of
stockóthe draft animals, a milk cow or two, or a sow and her litter. The
barn was generally sided with vertical planks (planches debout),
though the sections where farm animals were stabled during the cold seasons
were covered with an additional sheathing of shingles. The barns of Acadian
farmers who owned more stock have shed additions which often contain stalls
for milk cows or other animals. Several granges acadiennes have
been razed during recent years.
The arrival of the railroads at the turn of the 20th century altered
farming and the structures needed to support its practice. More land was put to potato production, and in the pre-mechanized
days of the early 20th century, the need for more tilled acreage was met
with an increase in draft horses. The added feed requirements of these
animals encouraged the construction of huge hay and grain barns. Some
surviving examples of these two- and three-level barns are gabled structures
(pignons simples) like earlier granges acadiennes, while
others feature a gambrel (comble-cassÈ) roof.
practice. More land was put to potato production, and in the pre-mechanized
days of the early 20th century, the need for more tilled acreage was met
with an increase in draft horses. The added feed requirements of these
animals encouraged the construction of huge hay and grain barns. Some
surviving examples of these two- and three-level barns are gabled structures
(pignons simples) like earlier granges acadiennes, while
others feature a gambrel (comble-cassÈ) roof.
The transformations wrought by the railroad are also visible today in
the variety of potato houses adorning farmscapes and rail sidings. Before
the boom in potato farming, potatoes were typically stored in the basements
 of
houses. This practice continued among small farmers into the 1940s (see
Doty 1991). But farmers who could speculate in potato futures began to
build large storage houses soon after the railroad arrived. Beginning
early in the 20th century, they built potato houses on their farms, and
those who could afford them acquired potato houses along railroad sidings.
The structures were used for the preparation and storage of harvested
potatoes. of
houses. This practice continued among small farmers into the 1940s (see
Doty 1991). But farmers who could speculate in potato futures began to
build large storage houses soon after the railroad arrived. Beginning
early in the 20th century, they built potato houses on their farms, and
those who could afford them acquired potato houses along railroad sidings.
The structures were used for the preparation and storage of harvested
potatoes.
|
 |
 |
Potato houses on farmsteads usually were built partly into a hillside
in order to insulate the potatoes from temperature changes, the ideal
temperature for storing potatoes being from 34 to 36 degrees Fahrenheit.
Prime storage conditions must be maintained from harvest in September
until shipment the following spring or when market conditions are favorable.
 An intriguing feature of the Upper St. John Valley landscape was added
in the early 20th centuryóthe twin barn (Konrad 1982), a pair of rectangular
Acadian barns placed one next to the other with their ridges parallel
and a roof that encloses the intervening space. Viewed from above, twin
barns have an "H" shape. The style provided a large storage area to accommodate
mechanized potato production and other expanded agricultural activities,
such as stock and grain production. All twin barns observed by fieldworkers
(Brassieur 1992) were of frame construction, usually with a strong mortise-and-tenon
framework. Like the granges acadiennes, twin barns have become
rare in the Valley.
An intriguing feature of the Upper St. John Valley landscape was added
in the early 20th centuryóthe twin barn (Konrad 1982), a pair of rectangular
Acadian barns placed one next to the other with their ridges parallel
and a roof that encloses the intervening space. Viewed from above, twin
barns have an "H" shape. The style provided a large storage area to accommodate
mechanized potato production and other expanded agricultural activities,
such as stock and grain production. All twin barns observed by fieldworkers
(Brassieur 1992) were of frame construction, usually with a strong mortise-and-tenon
framework. Like the granges acadiennes, twin barns have become
rare in the Valley.
|
|

